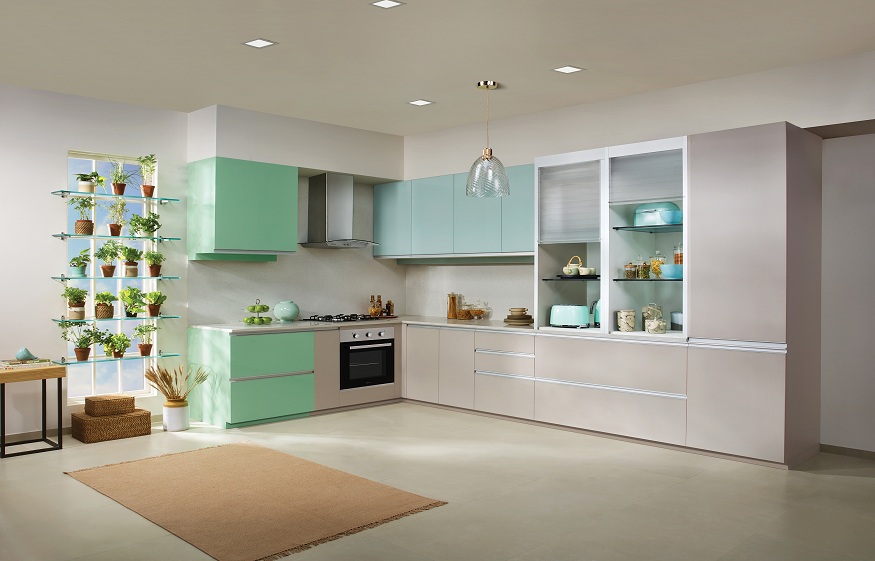The L-shaped modular kitchen is picking up steam and we are here for it. L -shaped modular kitchens are ergonomic and convenient. If there is a modular kitchen layout which is a perfect example of form meets functionality, it undoubtedly is the L-shaped modular kitchen layout.
No matter what your kitchen size is, this modular kitchen layout is perfect for all kinds of kitchens. Convinced that you want an L-shaped kitchen but don’t know how to design a perfect L-shaped kitchen? Here are 7 brilliant interior design tips that will help you become a pro at designing your L-shaped kitchen.
What Is an L-Shaped Kitchen Layout?
Just like the name suggests, an L-shaped kitchen is defined by two perpendicular walls that meet to form an L. Typically, one wall and the counter parallel to it are longer in comparison to the other wall and its counter.
L- shaped kitchens are perfect for tiny spaces like studio apartments and for people who have an open kitchen layout.
Consider other layouts
It is crucial that before you shop for a modular kitchen, you consider all the layouts that you can choose for your new kitchen. Though an L-shaped kitchen layout goes with almost all kinds of kitchen sizes, there is a possibility that a galley or U-shaped kitchen layout will be more practical for your kitchen.So, pause and carefully pick a layout that best suits your kitchen requirement.
Add an island
You can consider adding an island at the centre of your kitchen if you feel that the L -shaped counter space is not sufficient for you. Since the L-shaped layout occupies the corner of your kitchen, you can make optimum use of the centre of your kitchen.
Pay attention to the kitchen work triangle
Make sure that you keep in mind the traditional kitchen work triangle while designing your L-shaped modular kitchen. The kitchen work triangle is a classic concept that believes that the stove, fridge and sink should form a triangle.
It is easy to incorporate a kitchen work triangle with the L-shaped modular kitchen. An L-shaped modular kitchen is known to reduce the walking time between the fridge, sink and stove.
Plan your storage
Feel like your L-shaped kitchen layout doesn’t give you ample under-the-counter storage? That is where vertical storage comes into the picture. Consider building ceiling-high cabinets and open shelves to make optimum use of the vertical space in your kitchen.
Plan your lighting
Lighting plays a pivotal role in elevating the interior design of your kitchen. You can consider adding a statement chandelier in the centre of your kitchen or go for pendant lights over your kitchen counter or stove to get ample light while you prepare your meals.
Play with colours
Want to make your L-shaped kitchen scream elegance? Pick deep hues like bottle green, plum, purple, red, teal and navy blue for your kitchen cabinets and make your kitchen stylish. You can also opt for two Asian Paints kitchen colour combinations for your kitchen walls to make them appear vibrant and cheerful.
People who have a neutral colour kitchen can consider going for pastel Asian Paints kitchen colour cabinets and counters like sage green, mint green, dust pink or lilac to make their kitchen look pristine.
Customise
Who says that you can’t play around with an L-shaped kitchen layout? If you have a doorway or large window in the corner, you can ditch the standard L-shaped layout and go for the broken L-shaped kitchen layout. Connect with the folks at Asian Paints to get a customised modular kitchen that is tailor-made to fit your requirements.
The L-shaped kitchen layout gives ample counter space and enables a smooth workflow, making it a popular modular kitchen layout in modern times.Browse through Asian Paints website to check out stylish and trendy modular kitchen layouts that you can install for your new home.

